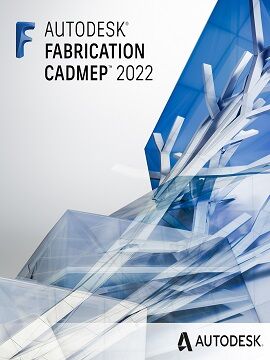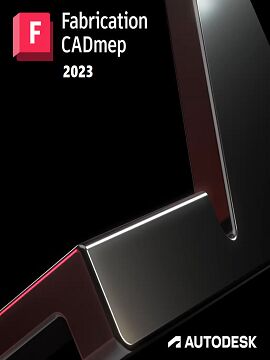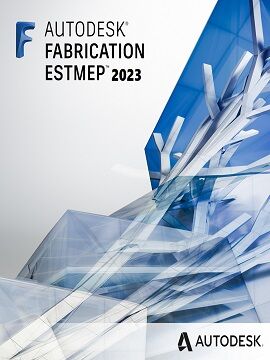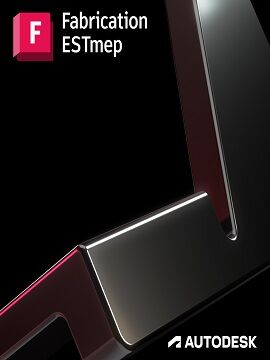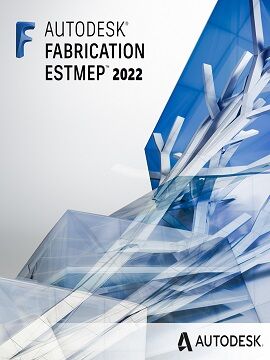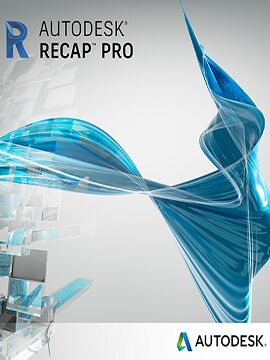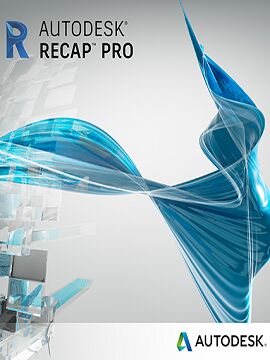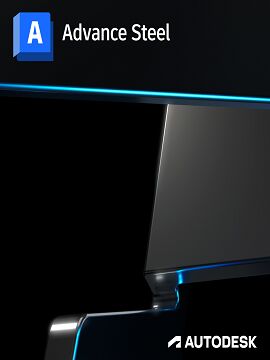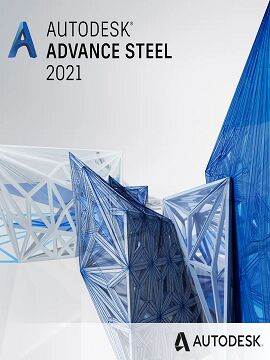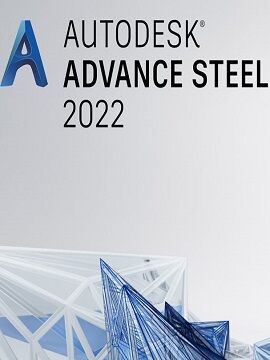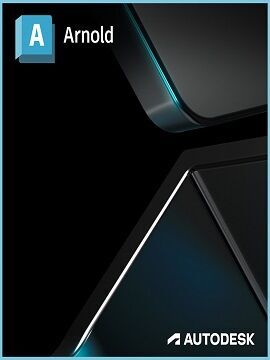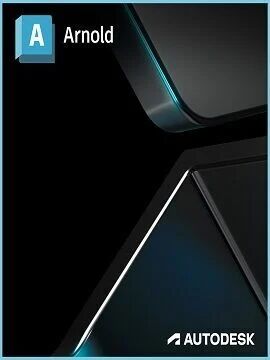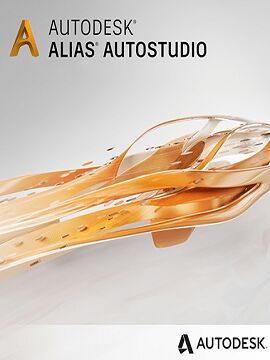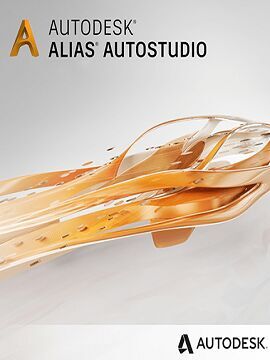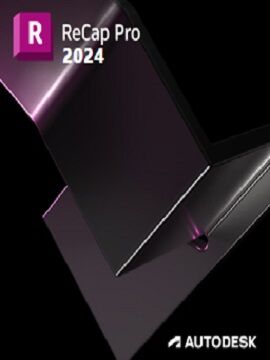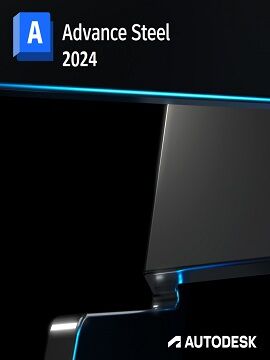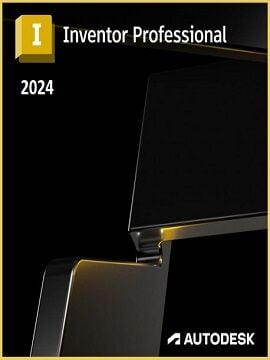Autodesk ReCap Pro 2024 Student Edition for Windows 1 Year Autodesk CD Key
Autodesk's ReCap Pro lets you easily convert scanned data into an editable 3D or 2D model. Whether for an existing building or infrastructure, creating a digital design is quick and easy. With support for various 3D scanners and the ability to generate 3D models from photos, ReCap Pro provides advanced functionality for an efficient design workflow.With ReCap Pro, you can quickly and effortlessly create detailed digital designs of existing objects, such as buildings and roads. This advanced software is specially designed to help you survey, renovate and construct all kinds of structures and infrastructure. With just three simple steps, you can capture, digitise and edit data, opening up a world of possibilities for you.The process starts at the object's location, where you collect detailed scans or photos using advanced 3D scanners or photo cameras. This is the first crucial step to accurately and completely map the object.Next, ReCap Pro imports the collected scans and photos, after which the software converts them into a detailed digital model. In just a few minutes, you can have an accurate and scalable 3D point cloud of the object. Thanks to advanced tools, such as the 'Surface Snap' function, you can easily determine exact dimensions and distances within the digital model. Moreover, ReCap Pro allows you to create animations so you can present them to clients and other stakeholders, giving them a realistic view of the final result.The digital design you create with ReCap Pro can then be used for various purposes. For example, you can further edit the model using other Autodesk software, such as AutoCAD or Revit, allowing you to make detailed adjustments and modifications. Moreover, you can integrate ReCap Pro with Autodesk Navisworks to enrich and combine your data, resulting in a more comprehensive understanding of the project and improved collaboration with other team members.All in all, ReCap Pro offers a powerful tool that allows you to create detailed digital designs from existing objects. Thanks to its intuitive workflow and advanced features, you can work efficiently to survey, renovate and construct various building projects and infrastructure. Moreover, you have the flexibility to further customise your design and seamlessly integrate with other Autodesk software.What new features does Recap Pro have?Linear Feature Extraction: Introduces in Recap Pro advanced tools to define, refine and extract linear objects from point cloud data. Allows you to obtain accurate information about pavements, gutters and other linear elements, which is useful when designing roads and infrastructure projects.Scan and scan data enhancements: Recap Pro's scanning and scan data enhancements (2024) optimise the scanning experience and processing of scan data.Improvements include extended classification management and automatic ground classification for all scan types. In addition, support for importing Faro premium scans has been added, while the RealView quality of Faro scans has been improved. These enhancements increase the accuracy, efficiency and understanding of scanned environments in Recap Pro.
