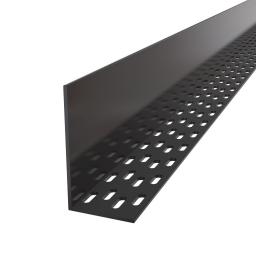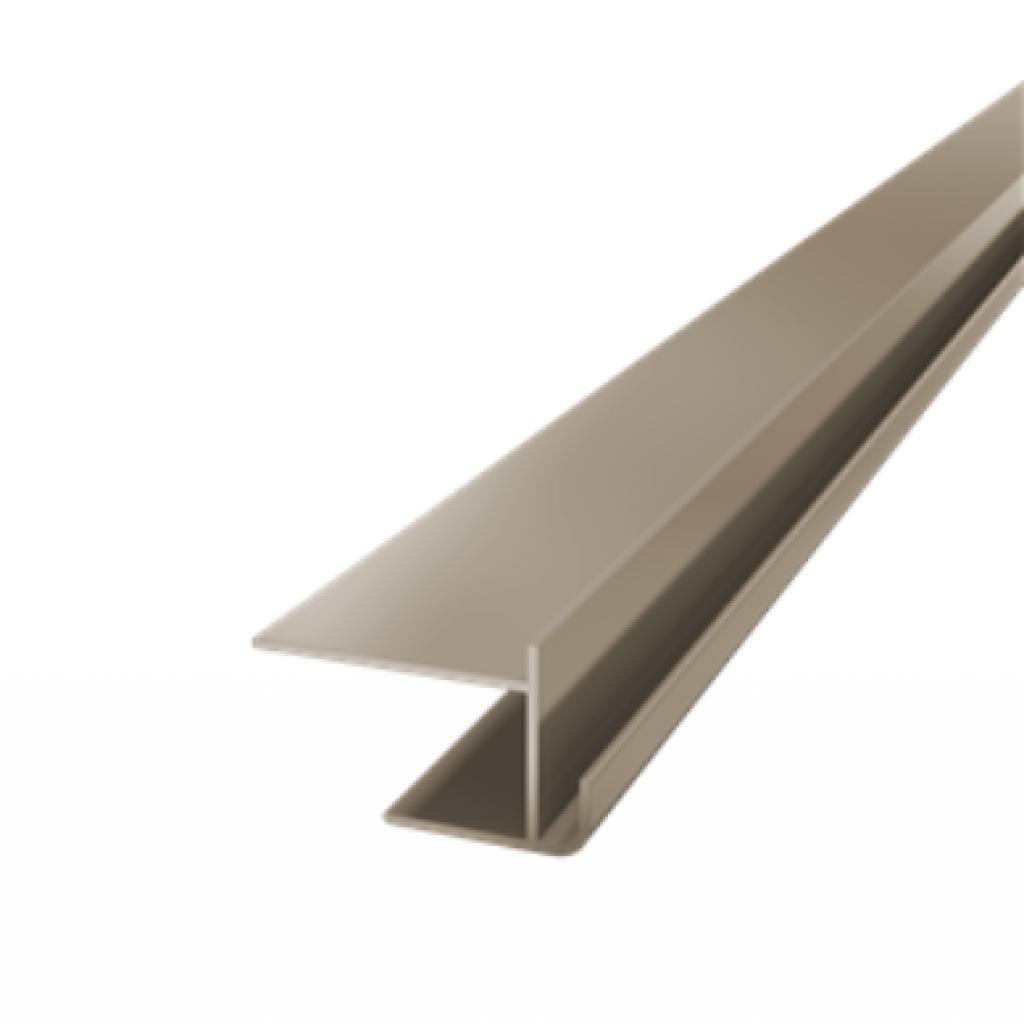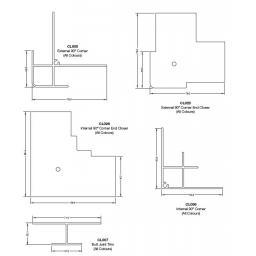Anthracite Grey Snapdown Timber Supported Glazing Bar 10mm-25mm
Anthracite Grey Snapdown Timber Supported Glazing Bar (10mm 25mm)The Anthracite Grey Snapdown Timber Supported Glazing Bar offers a secure and stylish solution for fixing polycarbonate sheets to timber framed roofing systems. Its sleek Anthracite Grey finish provides a modern aesthetic, while the durable construction ensures long lasting reliability. This bar is ideal for use in conservatories, lean to roofs, carports, and other timber framed applications. Each glazing bar includes one end cap for a professional edge finish, and additional end caps are available here for larger installations.Key Features and Benefits Durable Build: Constructed with a robust aluminium base for strength and a snap on PVC top cap for ease of use and weather resistance. Sheet Compatibility: Designed to securely hold polycarbonate sheets with thicknesses of 10mm, 16mm, and 25mm. Weatherproof Seal: Fitted with high quality rubber gaskets that prevent water ingress and create a dependable weather tight seal. Contemporary Finish: The Anthracite Grey colour complements modern roofing designs, enhancing the overall appearance of your project. End Cap Included: Supplied with one end cap to provide a clean, finished edge. Additional caps can be purchased here. Length Options: Available in 2.5m, 3m, 4m, 6m, and 7m lengths to suit a variety of roofing applications. Low Maintenance: Built from durable, weather resistant materials, minimizing the need for upkeep.Applications Conservatories Lean to Roofs Carports Greenhouses Covered Walkways and Outdoor SheltersInstallation Guidance Prepare the Rafters: Ensure the timber rafters are clean, level, and securely attached to the supporting structure. Install the Base: Position the aluminium base of the glazing bar along the timber rafter and fix it in place using appropriate screws. Position the Polycarbonate Sheet: Place the sheet onto the base, ensuring it aligns with the rubber gaskets for a weatherproof seal. Snap the Top Cap: Firmly press the PVC top cap over the base, locking the polycarbonate sheet securely in place. Finish the Edges: Use the included end cap to seal the edge of the glazing bar. Additional end caps can be purchased here for larger installations.The Anthracite Grey Snapdown Timber Supported Glazing Bar delivers exceptional performance and a sleek, modern finish. With its secure fit, weatherproof design, and versatile length options, it is the perfect choice for contemporary roofing projects.

























